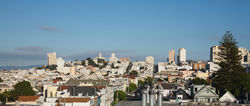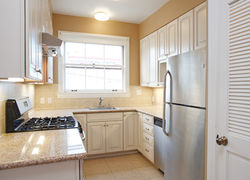2860 Pierce Street
Offered at $7,850,000
Built in 1931, this classic piece of San Francisco architecture has remained in the same family throughout its history. Encompassing a corner location in Cow Hollow and comprised of a three-story main residence plus four adjoining apartments, its grand presence is distinctively Mediterranean with a signature center turret and clay tile roof. The building’s architect, Albert Schroepfer of Dunn & Schroepfer in San Francisco, is noted for his design of San Francisco’s Orpheum Theatre as well as the estate residences at three early era wineries – Beringer, Inglenook, and Spring Mountain. The main residence’s illustrious architectural heritage showcases hand-painted artistry and faux finishes, exquisite beamed ceilings with intricate stenciling, richly stained millwork, and city and Bay views from the upper-level ballroom. There are 3 bedrooms, 2 full baths, and 2 half- baths; an elevator services all 3 floors. The four adjoining apartments, each with varying degrees of upgrades, include one 3-bedroom/2-bath, two 2-bedroom/1-bath, and one 1-bedroom/1-bath unit.
 |  |  |
|---|---|---|
 |  |  |
 |  |  |
 |  |  |
 |  |  |
 |  |  |
 |  |  |
 |  |  |
 |  |  |
 |  |